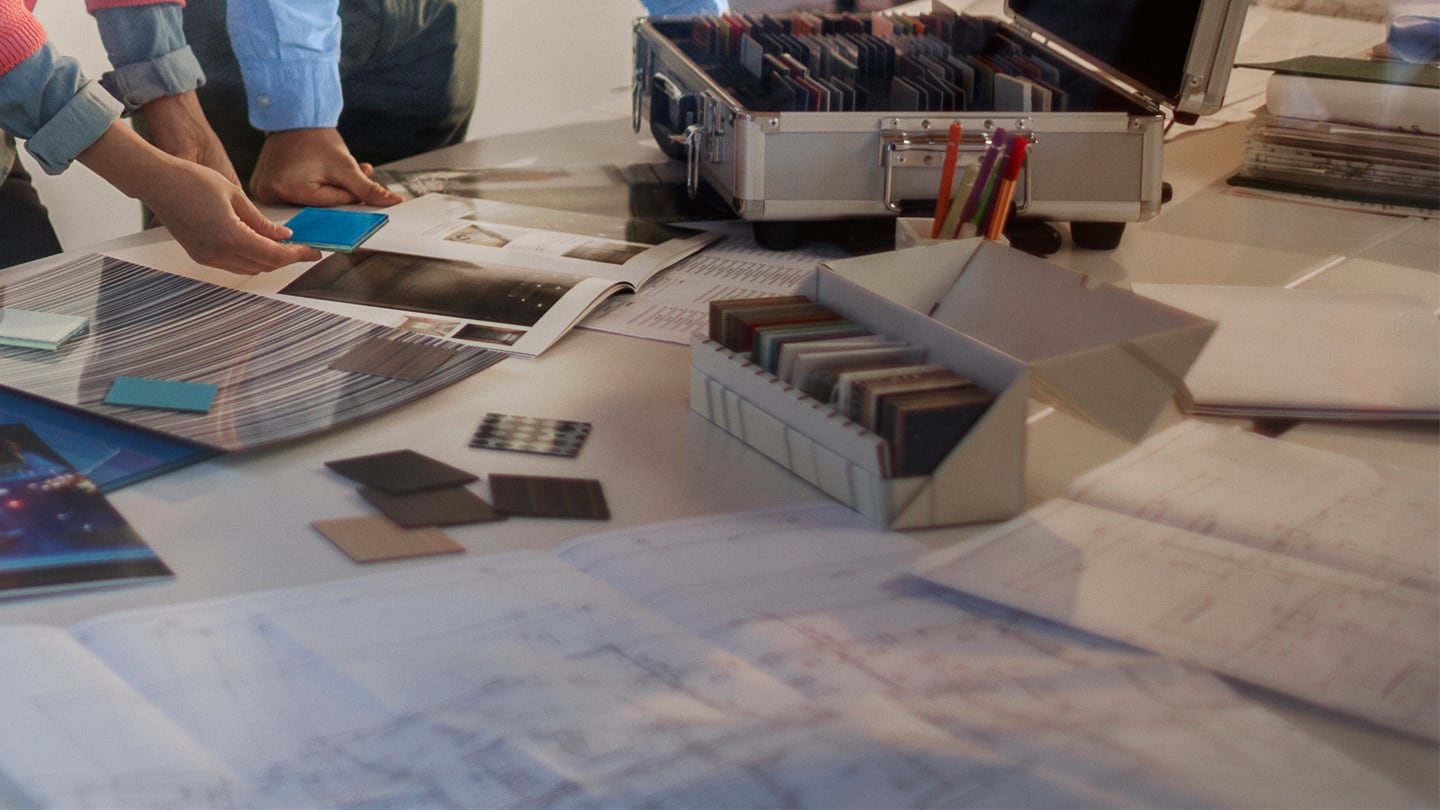KONE Elevator Planner
Plan the elevator configuration and shaft dimensions for your project. Download customized CAD and BIM files and equipment specifications for your elevator.
Our easy-to-use tools and informative downloads support you throughout the lifecycle of your building. You can create elevator specifications, design a car interior, and read more about our latest solutions and services. You can also download practical planning guides for many of our solutions.

Plan the elevator configuration and shaft dimensions for your project. Download customized CAD and BIM files and equipment specifications for your elevator.
Design your own elevator cab interior for KONE MonoSpace 500, KONE MonoSpace 700 or KONE MiniSpace.

Create detailed specifications - as well as customized CAD drawing for preliminary planning - for KONE TransitMaster™ 210 and KONE TransitMaster™ 220
All brochures offered for download are in Portable Document Format (PDF). A PDF compatible viewer is required to read them. All contents © KONE Inc.
Whatever phase of the building lifecycle you’re in, we’re always here to help, whether you’re planning a new project, thinking about modernizing, or need support with how to purchase equipment.