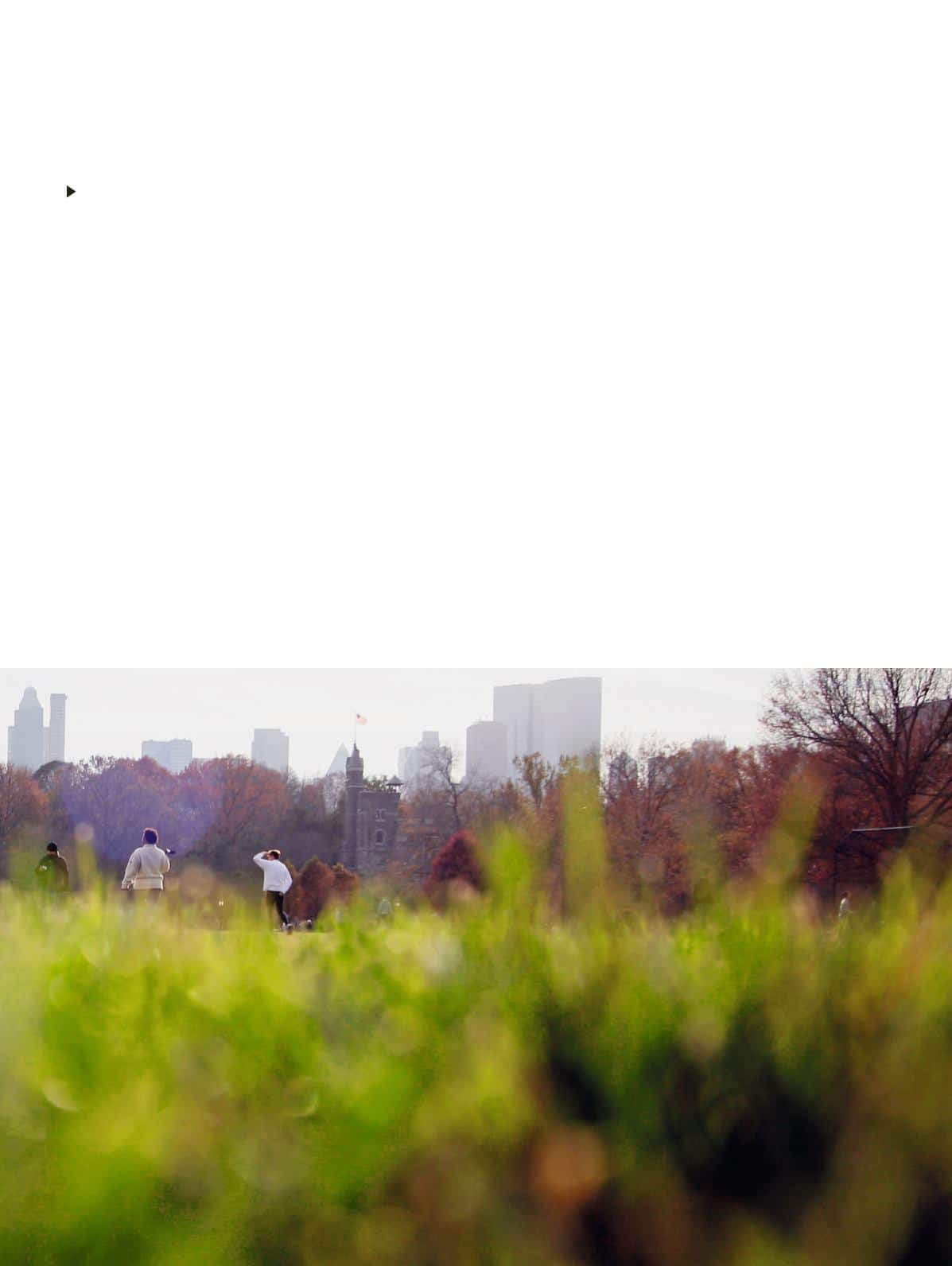

and the needs of the client with the
demands of the location within the
urban and geographical context, the
need for low or no unfavorable ecologi-
cal impacts and the financial consider-
ations – not to mention aesthetic and
functional attractiveness. Technological
innovations and guidelines help, but
the peculiarities of local conditions and
the need for a holistic approach consid-
ering the urban infrastructure compli-
cate the process. Klerks explains further:
“Urban density can be an opportunity,
but there’s also a danger in mixing the
wrong ingredients. It takes a thorough
process of urban planning to ensure
typical urban functions don’t get in
each other’s way and create unpleasant
environments because of it.”
LEARNING FROM NATURE
And what about the future of sustain-
able building? What does a ‘zero net
energy’ building look like?
Many experts expect to see increas-
ing use of biomimicry techniques in
architecture to more closely reflect the
local environment. Klerks explains that
in this kind of design, certain ecologi-
cal characteristics can be used to the
building’s advantage, such as wind
current and sun paths. “This is part of
an ecological design process, in which
one tries to incorporate existing flows
into the design of the building, so they
become an integral part of it.”
Moreover, Klerks suggests that not
only energy-efficiency and energy-
saving developments will continue to
DENSITIES ALLOW FOR FASTER
MOVEMENT OF GOODS, PEOPLE AND
IDEAS. TALL BUILDINGS COULD PLAY A
SUBSTANTIAL ROLE IN THIS.
ergy production, its modes of transpor-
tation, its pollution and waste. Ideally
all inputs and outputs have no or low
negative environmental impacts. In
typical cradle-to-cradle thinking, waste
equals food, so all biowaste is used as
a biological nutrient and other waste
such as plastics and metal is considered
a technical nutrient that is fed back into
the system. Renewable energy sources
keep the city running. And building
density is optimized.
•
one, current cities are locked in to their
likely decades-old zoning restrictions
that separate workplaces and homes
by vast distances and encourage urban
sprawl. A smart eco-city can propose
radical new approaches to master plan-
ning that facilitate low-carbon living
patterns and the building of happy,
safe communities.
WHAT IS AN ECO-CITY?
A typical eco-city project may emerge
for a myriad of reasons: a region may
need to differentiate itself competitively
through a zero-carbon strategy, it may
need to address shifting urbanization
patterns, as we see in the mass migra-
tions of people from rural to urban
areas in China, or it may need to react
to burgeoning bottom-up demand for
a higher quality life from the grassroots.
The entire system of the eco-city
must be taken into consideration: its
relationship to the countryside (for ex-
ample, how and where food is sourced
and transported), its buildings, its en-
evolve, but the actual creation and
sharing of renewable energy by in-
dividual buildings themselves is one
promising route. “Energy could be
more of a network industry involving
many suppliers,” offers Klerks. “This
however requires quite a bit of techni-
cal development.”
This kind of zero net energy strategy
for buildings could nearly halve the
expected growth in electricity demand
worldwide, according to a study by
McKinsey. With such a positive gain, an
energy-neutral approach seems less a
compromise than a necessity.
•
PEOPLE FLOW | 9



















